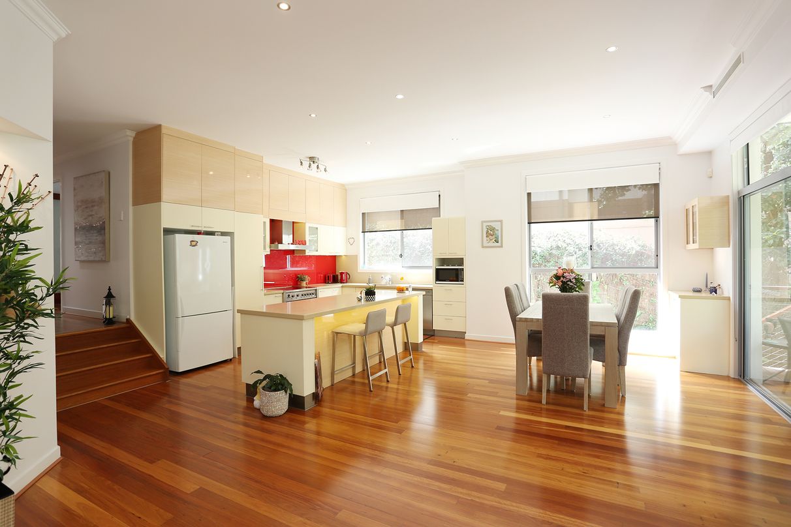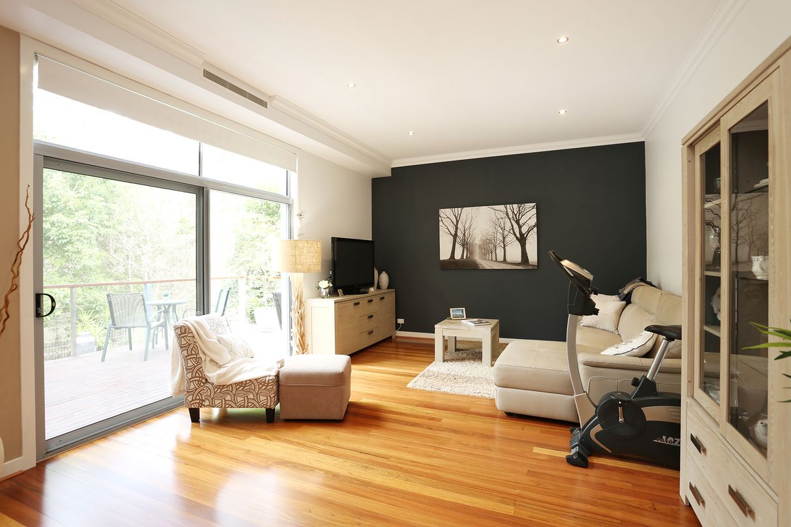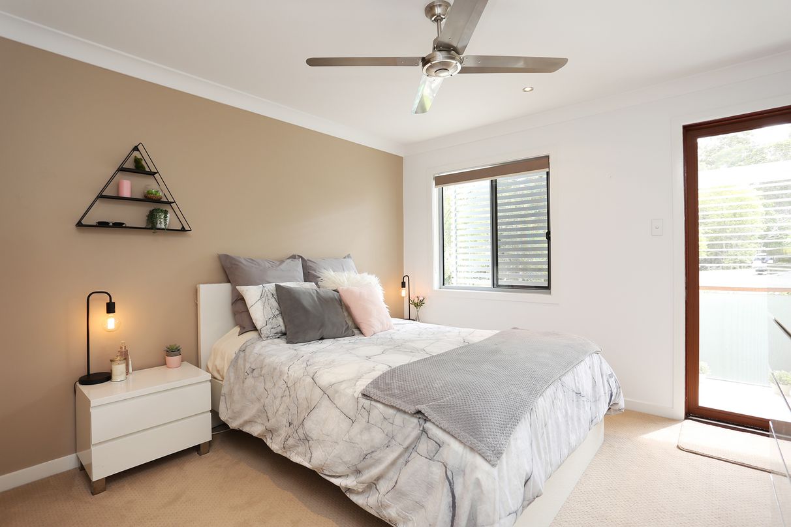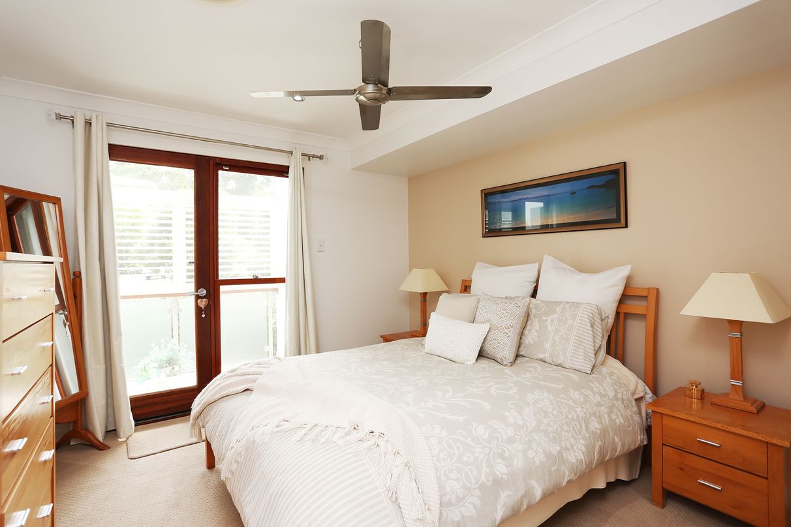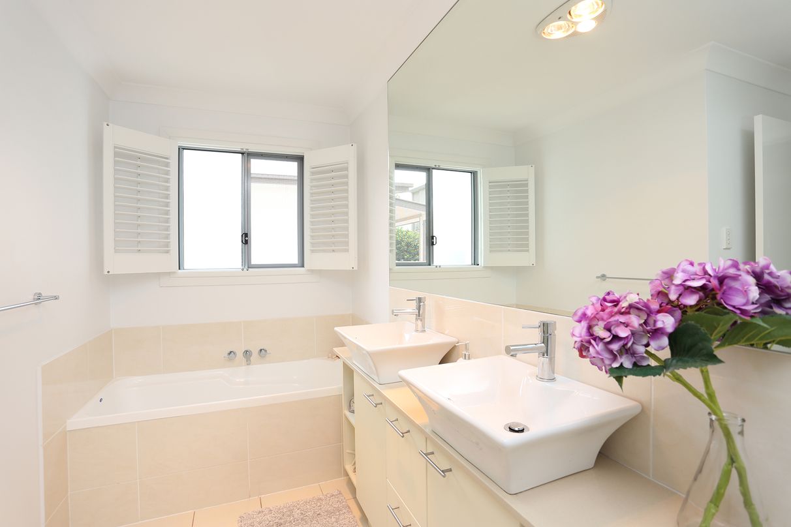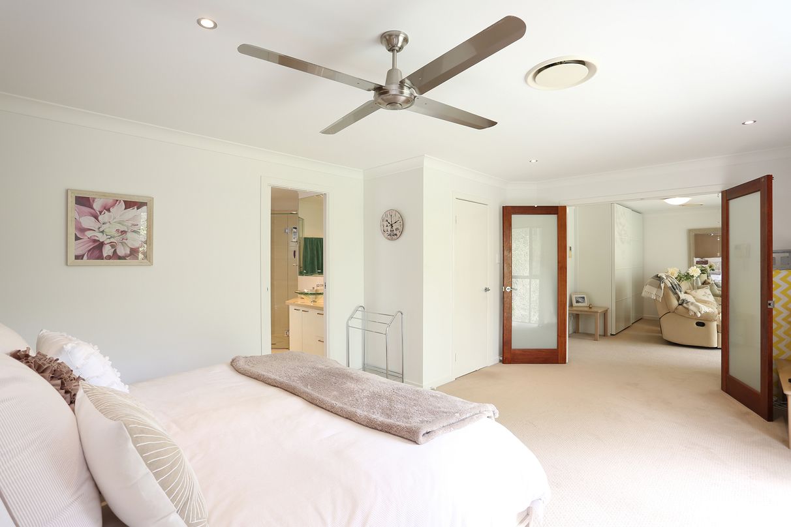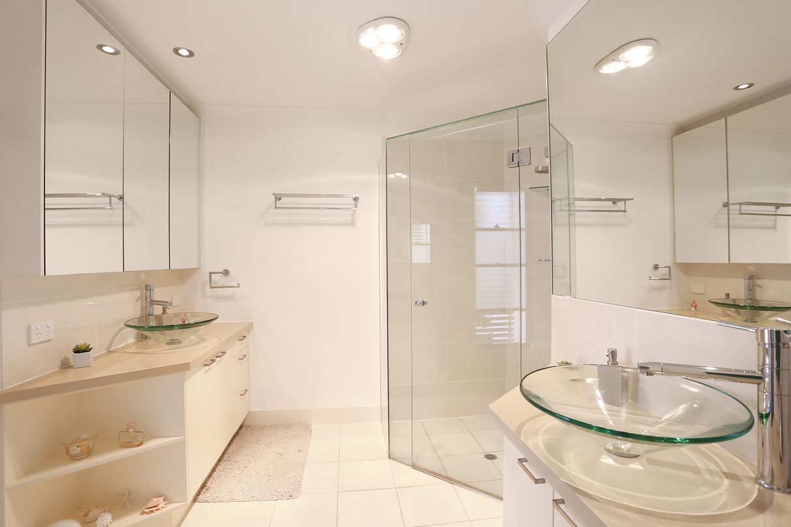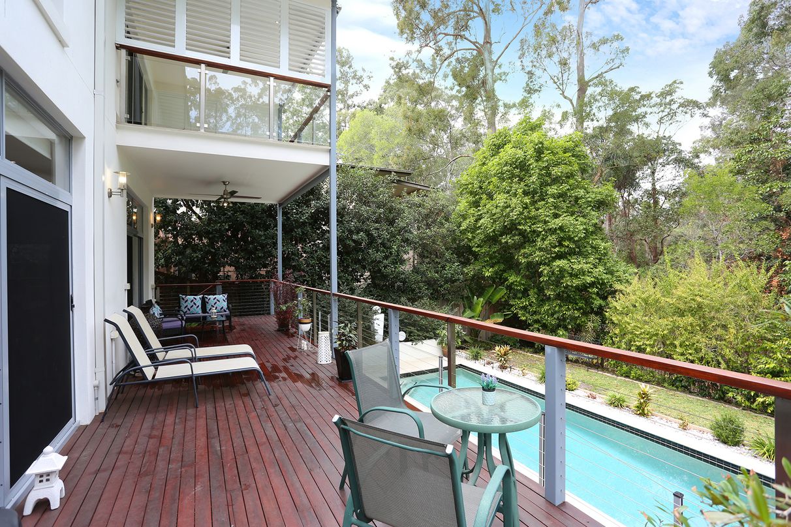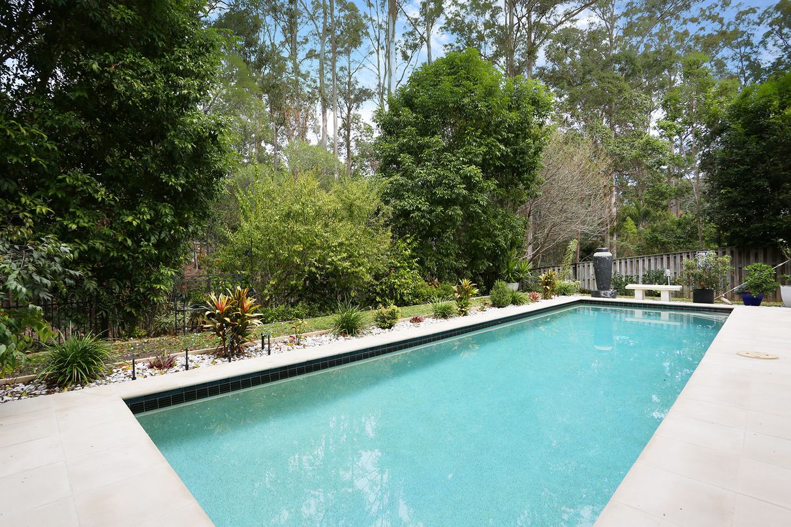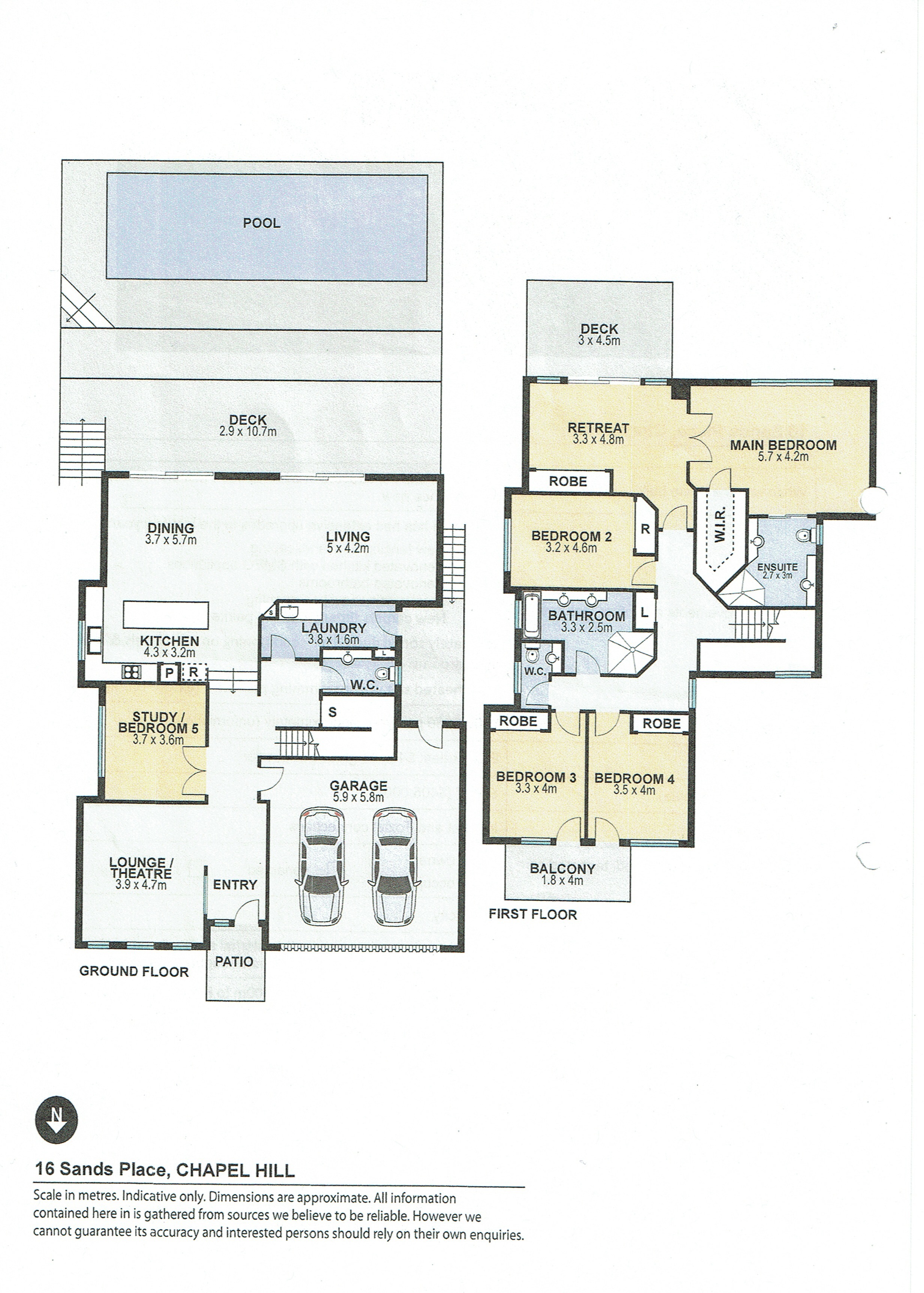16 Sands Place, Chapel Hill, QLD
13 Photos
Sold
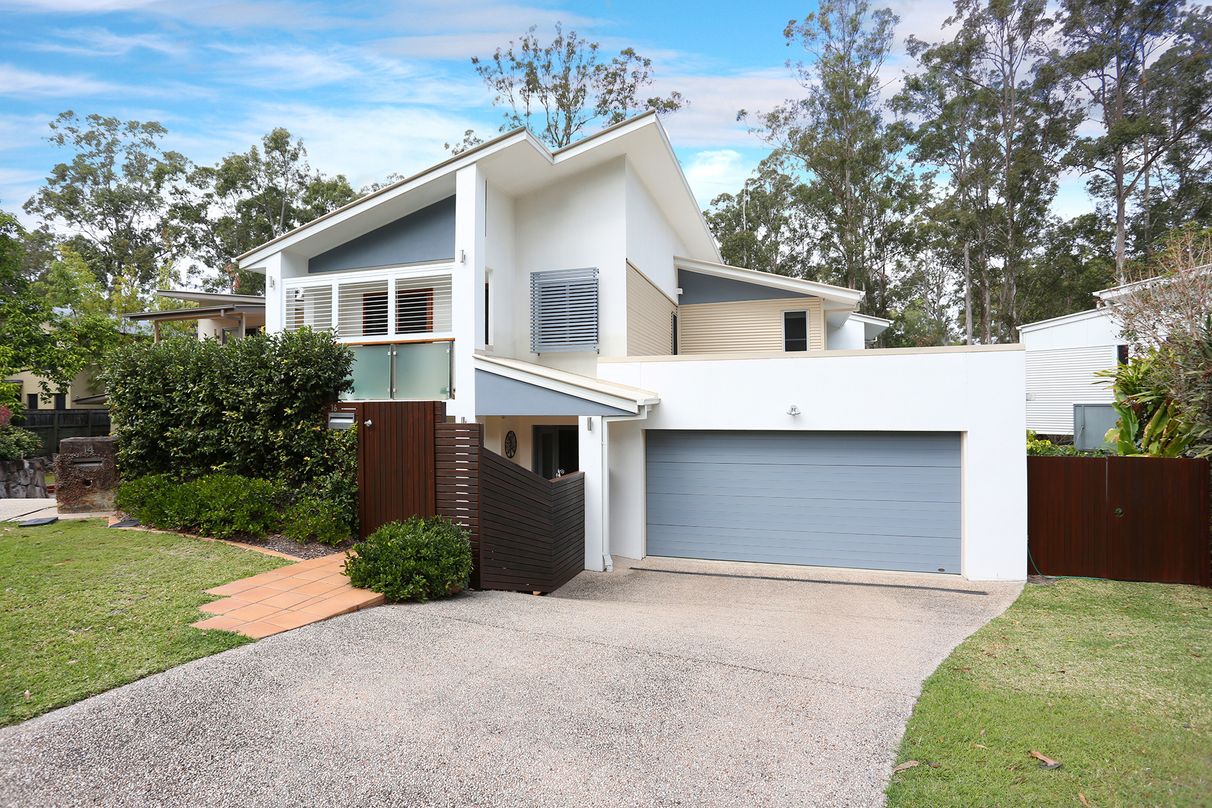
13 Photos
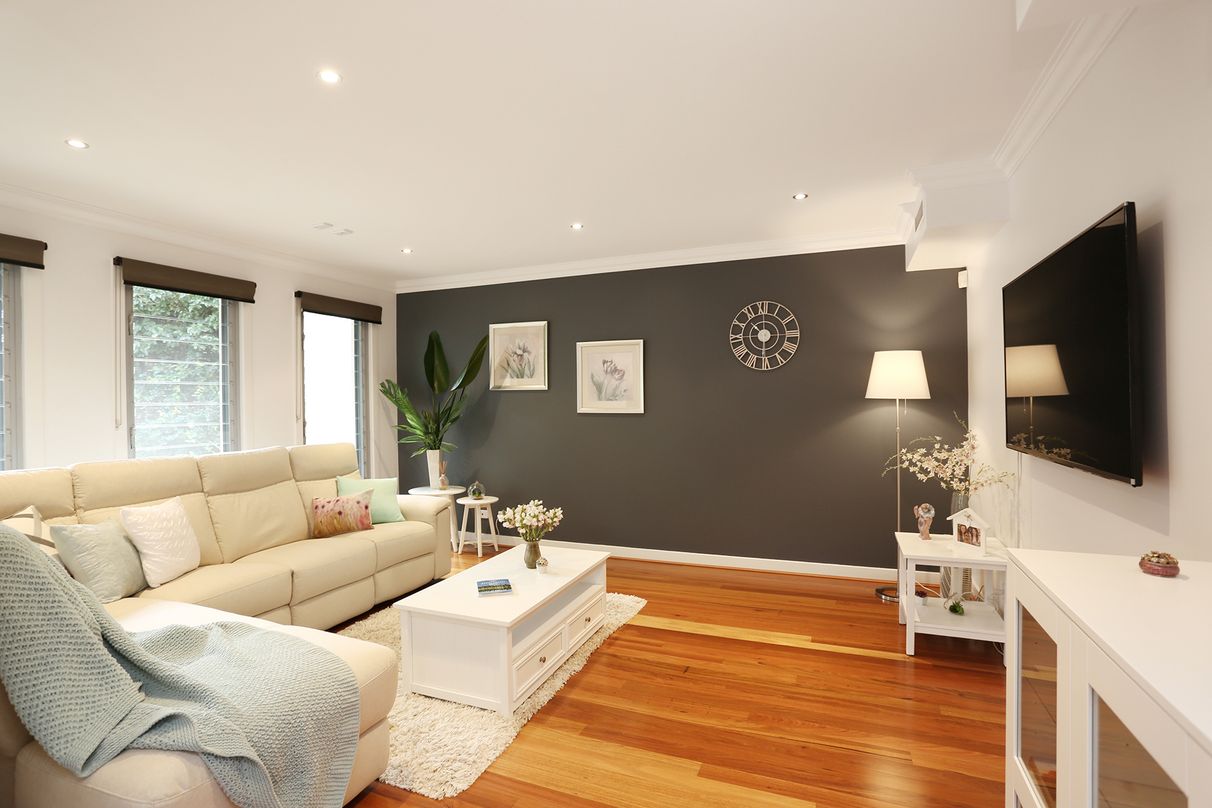
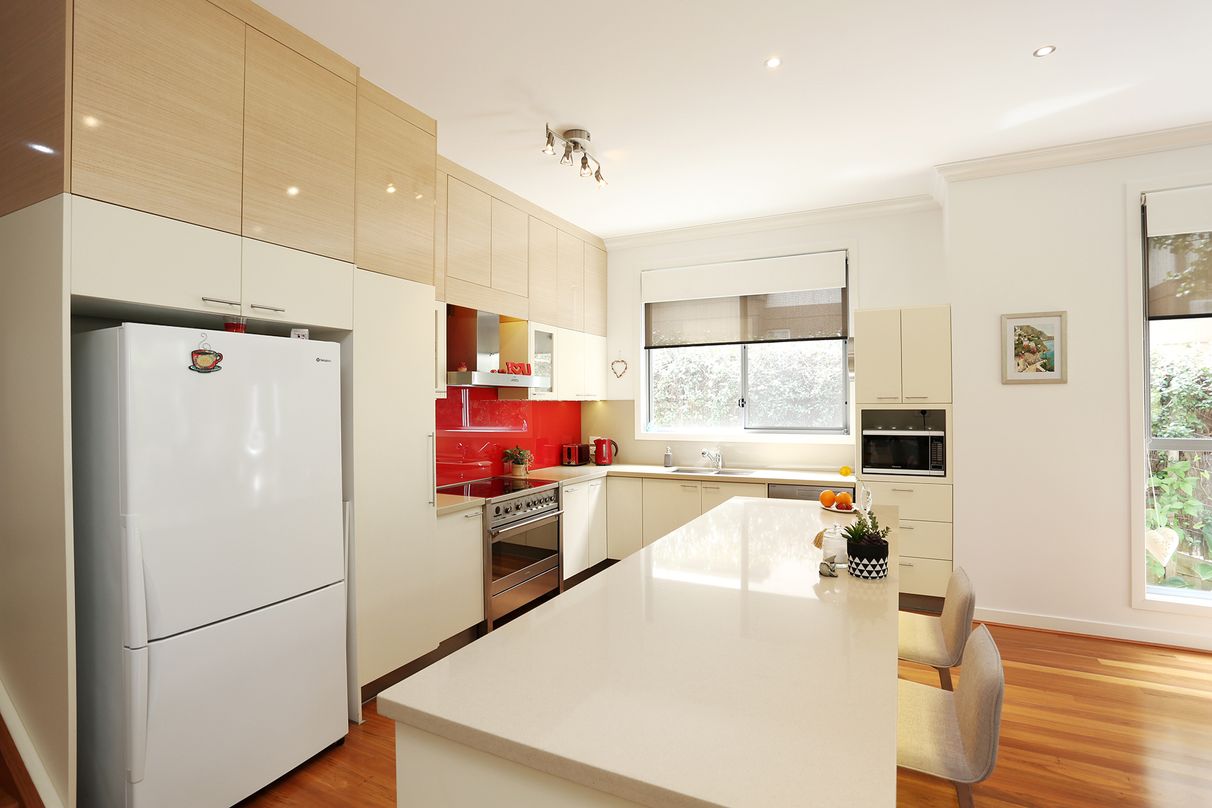
+9
Stylish, contemporary living in Chapel Hill - For Those Who Enjoy The Finer Things
Property ID: 64542
Atop a lush, beautifully utilised 570sqm parcel on the edge of some of nature’s finest, this expansive resort-style entertainer exudes a rare sophistication that transcends expectations.
A luxurious, yet relaxed and comfortable lifestyle amongst the most idyllic surroundings - and only 8.5km from the CBD!
A location absolutely brimming with broad lifestyle appeal, this most desirable Chapel Hill precinct is within moments on foot to Mt Coot-tha’s picturesque nature trails with boundless wonders to explore and discover along the way. Close to City X-press buses, corner store, vibrant shopping / dining strips, numerous parks, Chapel Hill State School and various reputable secondary schools - the location is paramount, to say the least!
A spacious, accommodating floor plan spread over two lavish, light-filled levels with attention paid to every detail in the creation of a very stylish, comfortable, and secure home. High-end design, premium fittings, fixtures and appliances, high ceilings, glossy polished floorboards underfoot and vast windows showcasing stunning outdoor views.
Seamlessly flowing from indoor to outdoor living, dining and entertaining, AND a sparkling, solar-heated in-ground swimming pool promising year-round enjoyment!
This feature-rich residence is a rare commodity in every aspect and is bound to be the backdrop of many fond memories. When only the best will suffice, this home is well-worthy of your undivided attention.
FEATURES:
- 570sqm block backing onto stunning natural bushland
- Elevated northerly aspect - abundant natural light throughout
- Solar-heated saltwater swimming pool with LED feature lighting & modern glass pool fencing
- Low-maintenance, beautifully landscaped gardens
- 4 oversized bedrooms with robes & fans
- Large study / 5th bedroom or additional living
- Bedrooms 2 & 3 opening onto shared balcony
- Deluxe Master suite: Huge bedroom with beautiful tree views
- Huge walk-in robe & beautiful ensuite with dual stone-top vanities
- Private parents retreat
- Large under roofline deck with fan / lighting, plantation shutters & cafe blind
- 2 luxurious bathrooms + 2 (upstairs & downstairs) powder rooms
- Family bathroom with bath and shower, stone-top twin vanities & separate powder room
- Large laundry with excellent storage
LIVING ZONES:
- Upstairs parents retreat with large built-in storage
- Formal lounge / theatre room
- Large Study / 5th bedroom or additional living, hobby/toy room
- Expansive open plan living, dining & entertaining zone
- Stunning gourmet kitchen
- 900mm freestanding SMEG oven, electric cooktop, range hood & dishwasher
- Stone benchtops, large family-friendly island bench
OUTDOORS:
- Expansive decked entertainers balcony overlooking pool
- Upstairs all-weather parents balcony
- Balcony off Bedrooms 2 & 3
- Secure easy-care backyard & Private front courtyard
- Double remote garage with internal access
INCLUSIONS:
- Ducted & zoned reverse cycle air-conditioning throughout
- Polished hardwood floorboards & quality carpets
- Plantation shutters & high-quality double block-out blinds
- Ducted vacuuming
- Intercom system, security alarm & security screens
- NBN fibre to the house, cable TV access
- Energy efficient LED downlights
- Additional power points throughout
- Abundant walk-in / built-in storage: cupboards, built-in units, displays, shelving, benches/surfaces
- Under-stair storage / wine cellar space
A luxurious, yet relaxed and comfortable lifestyle amongst the most idyllic surroundings - and only 8.5km from the CBD!
A location absolutely brimming with broad lifestyle appeal, this most desirable Chapel Hill precinct is within moments on foot to Mt Coot-tha’s picturesque nature trails with boundless wonders to explore and discover along the way. Close to City X-press buses, corner store, vibrant shopping / dining strips, numerous parks, Chapel Hill State School and various reputable secondary schools - the location is paramount, to say the least!
A spacious, accommodating floor plan spread over two lavish, light-filled levels with attention paid to every detail in the creation of a very stylish, comfortable, and secure home. High-end design, premium fittings, fixtures and appliances, high ceilings, glossy polished floorboards underfoot and vast windows showcasing stunning outdoor views.
Seamlessly flowing from indoor to outdoor living, dining and entertaining, AND a sparkling, solar-heated in-ground swimming pool promising year-round enjoyment!
This feature-rich residence is a rare commodity in every aspect and is bound to be the backdrop of many fond memories. When only the best will suffice, this home is well-worthy of your undivided attention.
FEATURES:
- 570sqm block backing onto stunning natural bushland
- Elevated northerly aspect - abundant natural light throughout
- Solar-heated saltwater swimming pool with LED feature lighting & modern glass pool fencing
- Low-maintenance, beautifully landscaped gardens
- 4 oversized bedrooms with robes & fans
- Large study / 5th bedroom or additional living
- Bedrooms 2 & 3 opening onto shared balcony
- Deluxe Master suite: Huge bedroom with beautiful tree views
- Huge walk-in robe & beautiful ensuite with dual stone-top vanities
- Private parents retreat
- Large under roofline deck with fan / lighting, plantation shutters & cafe blind
- 2 luxurious bathrooms + 2 (upstairs & downstairs) powder rooms
- Family bathroom with bath and shower, stone-top twin vanities & separate powder room
- Large laundry with excellent storage
LIVING ZONES:
- Upstairs parents retreat with large built-in storage
- Formal lounge / theatre room
- Large Study / 5th bedroom or additional living, hobby/toy room
- Expansive open plan living, dining & entertaining zone
- Stunning gourmet kitchen
- 900mm freestanding SMEG oven, electric cooktop, range hood & dishwasher
- Stone benchtops, large family-friendly island bench
OUTDOORS:
- Expansive decked entertainers balcony overlooking pool
- Upstairs all-weather parents balcony
- Balcony off Bedrooms 2 & 3
- Secure easy-care backyard & Private front courtyard
- Double remote garage with internal access
INCLUSIONS:
- Ducted & zoned reverse cycle air-conditioning throughout
- Polished hardwood floorboards & quality carpets
- Plantation shutters & high-quality double block-out blinds
- Ducted vacuuming
- Intercom system, security alarm & security screens
- NBN fibre to the house, cable TV access
- Energy efficient LED downlights
- Additional power points throughout
- Abundant walk-in / built-in storage: cupboards, built-in units, displays, shelving, benches/surfaces
- Under-stair storage / wine cellar space
Features
Outdoor features
Deck
Fully fenced
Remote garage
Courtyard
Garage
Indoor features
Air conditioning
Broadband
Dishwasher
Heating
Living area
Study
Alarm system
Intercom
Ensuite
For real estate agents
Please note that you are in breach of Privacy Laws and the Terms and Conditions of Usage of our site, if you contact a buymyplace Vendor with the intention to solicit business i.e. You cannot contact any of our advertisers other than with the intention to purchase their property. If you contact an advertiser with any other purposes, you are also in breach of The SPAM and Privacy Act where you are "Soliciting business from online information produced for another intended purpose". If you believe you have a buyer for our vendor, we kindly request that you direct your buyer to the buymyplace.com.au website or refer them through buymyplace.com.au by calling 1300 003 726. Please note, our vendors are aware that they do not need to, nor should they, sign any real estate agent contracts in the promise that they will be introduced to a buyer. (Terms & Conditions).



 Email
Email  Twitter
Twitter  Facebook
Facebook 
